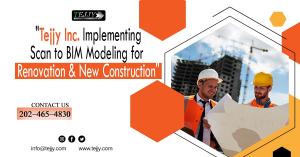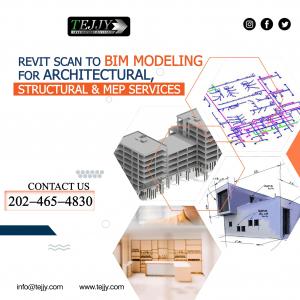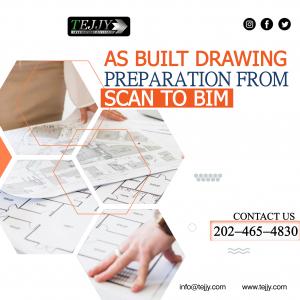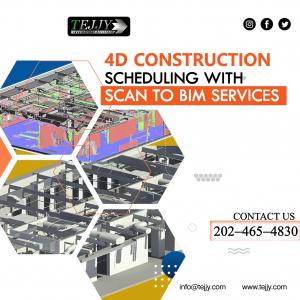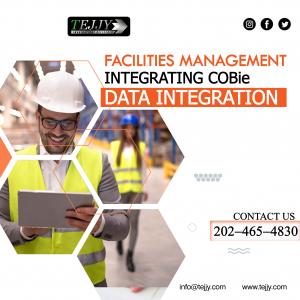
Tejjy Inc. Implementing Scan to BIM Modeling for Renovation & New Construction
Tejjy Inc. implements laser scan to BIM technology for AEC professionals to facilitate home renovation and new construction.
Sukh Singh, VP of Tejjy Inc. stated – “We use point cloud scan to BIM process for 3d model creation, visualization and inspection. Our scan to BIM modeling technique makes a digital representation of building condition with functional and physical attributes. Using laser scanners we obtain a perfect 3d scan to BIM and import it into the 3D BIM software.”
A Senior BIM Modeler of Tejjy Inc. said – “Through Revit scan to BIM, we create as-built models for refurbishment and renovation of the infrastructural asset including tunnels and bridges. Our laser scan to BIM best practices facilitate surveyors, building owners, architects, engineers and general contractors in their building projects.”
Sukh added – “Our laser scan to BIM services can be broadly divided into 3d modeling, as-built drawing preparation, 4d construction scheduling and facilities management integrating COBie data integration. Our Revit Scan to BIM Modeling for Architectural, Structural & MEP Services improves transparency, streamlining communication for quick decision making. Our Parametric Revit families contain realistic information about performance models, essential for calculation analysis and construction simulation. Scan to BIM add-ins help us create and validate model from point clouds with the automatic placement of architectural and MEP elements like walls, columns, pipes, ducts, conduits, etc.”
Regarding As-Built Drawing Preparation, a junior BIM engineer of Tejjy Inc. mentioned – “The purpose of our Scan to BIM applications is capturing the actual as-built conditions of the construction site. BIM serves as a knowledge repository coordinating building facilities operations and facilities management. As-built drawings from laser scan enable planning, elevations and creation of section sheets for architectural, structural and MEP services. Our construction drawings serve as a reference tool enabling future project planning, through renovation and redevelopment from point cloud scan to BIM.”
A senior project manager of Tejjy Inc. discussed – “Implementing Revit point cloud scan to BIM, we facilitate old building renovation. We relate the 4d sequence of the project to the point cloud scan data. This allows users to click on building objects in 4D environments and view associated tasks in the Gantt chart.”
Talking about Facilities Management services integrating COBie Data, Sukh explained – “Facility management is one of our best scan to BIM practices, where we support AEC project stakeholders to organize approved submittals from point cloud data during renovation. Our BIM consultants follow the COBie process for asset facility management, making our BIM drawings and models easily accessible through server directories.”
Are you willing to invest in point cloud scan to BIM? Improve time accessibility with the contractors to initiate the planning process, evaluating project risk. BIM adoption facilitates construction to improve project sustainability, save costs, and foster collaboration.
To know about scan to BIM cost, get in touch with Tejjy Inc. BIM service provider in USA. Contact 202-465-4830 or send mails to info@tejjy.com to discuss your project and plan your BIM execution with laser scanning.
sukhchain singh
Tejjy Inc.
+ +1 2405954210
info@tejjy.com
Visit us on social media:
Facebook
Twitter
LinkedIn
Why Should You Consider 3D Laser Scanning to BIM Technology?
EIN Presswire does not exercise editorial control over third-party content provided, uploaded, published, or distributed by users of EIN Presswire. We are a distributor, not a publisher, of 3rd party content. Such content may contain the views, opinions, statements, offers, and other material of the respective users, suppliers, participants, or authors.

