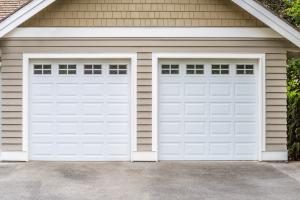
Garage Conversions Provide Functional Solutions for Expanding Living Space
E.C.O. Builders Inc., based in Slidell, Louisiana, has observed a rising trend in homeowners repurposing garages to create fully functional living spaces without the cost or complications of full-scale home additions. Whether to accommodate extended family members, remote work, or simply to utilize underused square footage, garages are now being transformed into insulated, climate-controlled rooms with full utility access.
“Garages are often one of the most underutilized areas of a home,” said Elwin Ordoyne, Vice President of E.C.O. Builders Inc. “Converting that space can provide practical square footage while avoiding the need for costly expansions or external structures.”
Unlike detached sheds or external builds, garages offer immediate structural advantages. The roof, slab foundation, and framework are already in place, giving contractors a strong starting point. This allows for a more streamlined conversion process, especially when integrating plumbing, electrical, and HVAC systems.
Across Slidell, Mandeville, Covington, and other parts of St. Tammany Parish, the demand for home office space remains high as hybrid work environments continue to evolve. Homeowners are also seeking guest accommodations for aging relatives or college students returning home. In both cases, garage conversions offer a private, enclosed solution that maintains separation from main living areas.
The rise in short-term rentals has also played a role in shaping this trend. In parishes where zoning allows, converted garages are being used as income-producing units. Properly permitted and built-out garage apartments can meet local requirements for egress, ceiling height, ventilation, and sound insulation—making them not only functional but compliant with current building codes.
Ordoyne noted that each project begins with a careful evaluation of the structure's current condition and load-bearing capacity. Considerations include moisture barriers, ceiling height, ventilation, and slab integrity. Older garages may also require upgraded electrical panels, code-compliant insulation, and tie-ins to existing plumbing systems if bathrooms or kitchenettes are being added.
“Successful conversions start with understanding the limitations and potential of the space,” said Ordoyne. “Not all garages are created equal, and every design must align with structural and local regulatory factors.”
Common upgrades include insulated walls and ceilings, recessed lighting, vinyl or tile flooring, mini-split HVAC systems, and energy-efficient windows. Depending on the intended use, layouts may include private entrances, partition walls, ADA-compliant bathrooms, or integrated storage.
Garage conversions are particularly attractive in areas where lot size prevents horizontal expansion or where setback restrictions limit traditional room additions. In flood-prone zones, raising the slab or adding proper flood vents can also be incorporated during the remodel, helping the structure meet FEMA compliance and local elevation requirements.
In addition to increased livable space, many garage conversion projects result in long-term property value gains. Appraisers and real estate professionals often assess converted garages as contributing square footage when fully permitted and integrated with the home’s mechanical systems. However, conversions must be executed professionally and in line with applicable codes to be recognized in home valuations.
With building material costs stabilizing and local permitting agencies updating residential use allowances, now is seen as a favorable time for converting attached garages. In Slidell and neighboring communities, contractors have reported a rise in inquiries related to home-based business needs, quiet study areas, and temporary guest housing—all of which align with what converted garages can provide.
E.C.O. Builders Inc. continues to offer full assessments and construction services for garage conversion projects across St. Tammany Parish and surrounding areas. The company’s experience with regional codes, insulation requirements, and floodplain conditions positions it to handle conversions with both structural soundness and functional design.
Garage conversions are no longer viewed as short-term fixes. Instead, they represent a long-term investment in flexible living arrangements that reflect today’s household needs. Whether for a quiet office space, an independent guest suite, or a rentable unit with its own entryway, repurposed garages are becoming one of the most practical answers to residential space shortages.
Morgan Thomas
Rhino Digital, LLC
+1 504-875-5036
email us here
Visit us on social media:
Facebook
Distribution channels: Building & Construction Industry, Culture, Society & Lifestyle, Real Estate & Property Management
Legal Disclaimer:
EIN Presswire provides this news content "as is" without warranty of any kind. We do not accept any responsibility or liability for the accuracy, content, images, videos, licenses, completeness, legality, or reliability of the information contained in this article. If you have any complaints or copyright issues related to this article, kindly contact the author above.
Submit your press release

